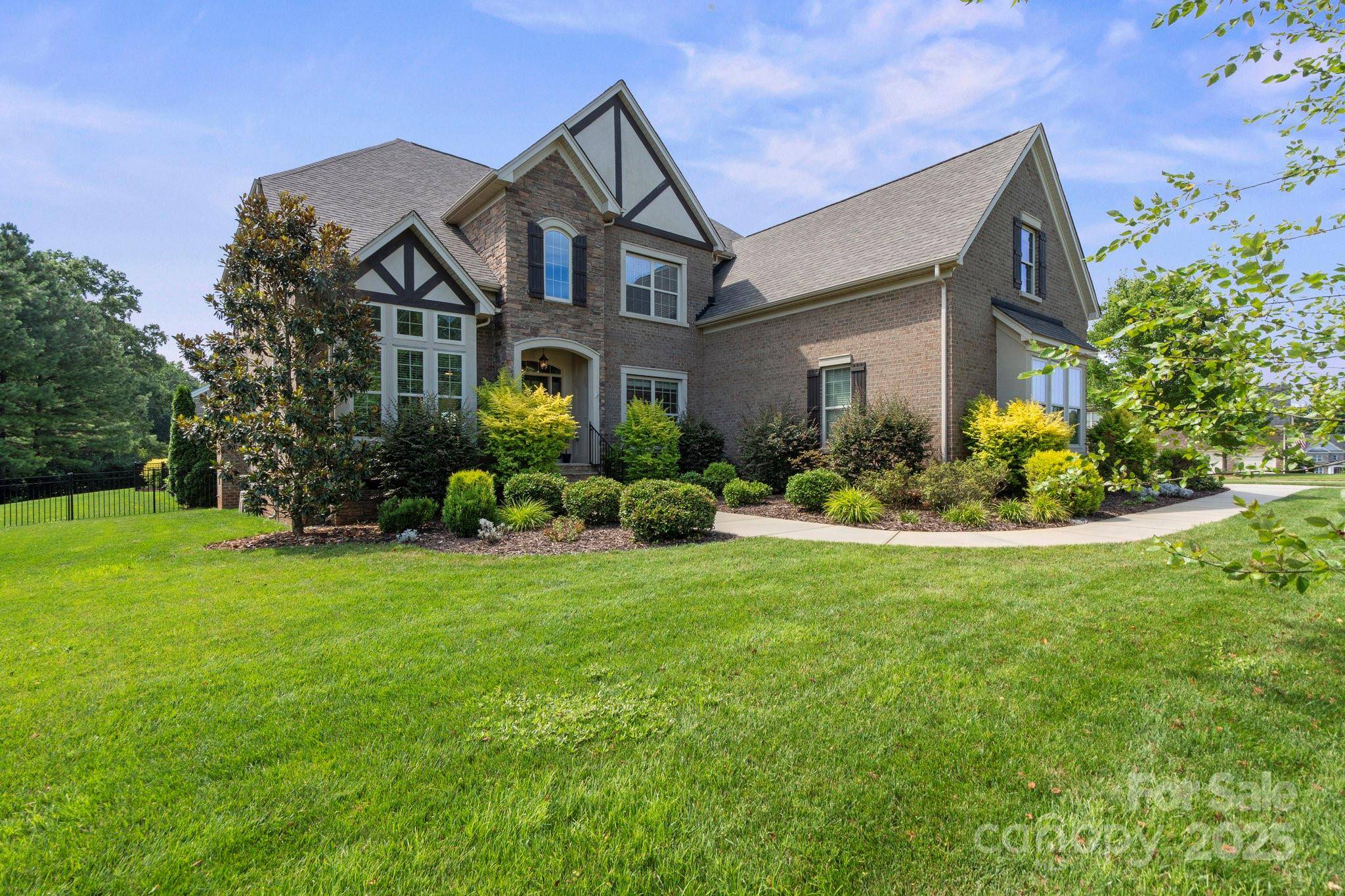805 Hidden Pond LN Waxhaw, NC 28173
5 Beds
4 Baths
4,233 SqFt
UPDATED:
Key Details
Property Type Single Family Home
Sub Type Single Family Residence
Listing Status Active
Purchase Type For Sale
Square Footage 4,233 sqft
Price per Sqft $302
Subdivision Mckinley Forest
MLS Listing ID 4277979
Style Transitional
Bedrooms 5
Full Baths 4
HOA Fees $467/qua
HOA Y/N 1
Abv Grd Liv Area 4,233
Year Built 2015
Lot Size 0.950 Acres
Acres 0.95
Property Sub-Type Single Family Residence
Property Description
Location
State NC
County Union
Zoning AF8
Rooms
Main Level Bedrooms 1
Main Level Living Room
Main Level Bedroom(s)
Main Level Dining Room
Main Level Great Room
Main Level Kitchen
Main Level Bathroom-Full
Main Level Dining Area
Main Level Laundry
Upper Level Primary Bedroom
Upper Level Bedroom(s)
Upper Level Bathroom-Full
Upper Level Bedroom(s)
Upper Level Bathroom-Full
Upper Level Bedroom(s)
Upper Level Bathroom-Full
Upper Level Bonus Room
Interior
Interior Features Attic Stairs Pulldown, Breakfast Bar, Built-in Features, Cable Prewire, Entrance Foyer, Garden Tub, Kitchen Island, Open Floorplan, Storage, Walk-In Closet(s), Walk-In Pantry
Heating Forced Air, Natural Gas
Cooling Central Air
Flooring Carpet, Hardwood, Tile
Fireplaces Type Gas Log, Great Room
Fireplace true
Appliance Dishwasher, Disposal, Double Oven, Exhaust Hood, Gas Range, Microwave, Oven, Refrigerator, Wall Oven
Laundry Electric Dryer Hookup, Laundry Room, Main Level, Washer Hookup
Exterior
Exterior Feature Hot Tub, In-Ground Irrigation
Garage Spaces 3.0
Fence Back Yard, Full
Pool Fenced, Heated, In Ground, Pool/Spa Combo, Salt Water
Utilities Available Cable Available
Roof Type Shingle
Street Surface Concrete,Paved
Porch Covered, Screened
Garage true
Building
Lot Description Corner Lot
Dwelling Type Site Built
Foundation Crawl Space
Sewer County Sewer
Water County Water
Architectural Style Transitional
Level or Stories Two
Structure Type Brick Full
New Construction false
Schools
Elementary Schools Weddington
Middle Schools Weddington
High Schools Weddington
Others
HOA Name Red Rock Management
Senior Community false
Restrictions Architectural Review
Acceptable Financing Cash, Conventional
Horse Property None
Listing Terms Cash, Conventional
Special Listing Condition None
Virtual Tour https://my.matterport.com/show/?m=5VasGFnKjKp&mls=1
GET MORE INFORMATION





