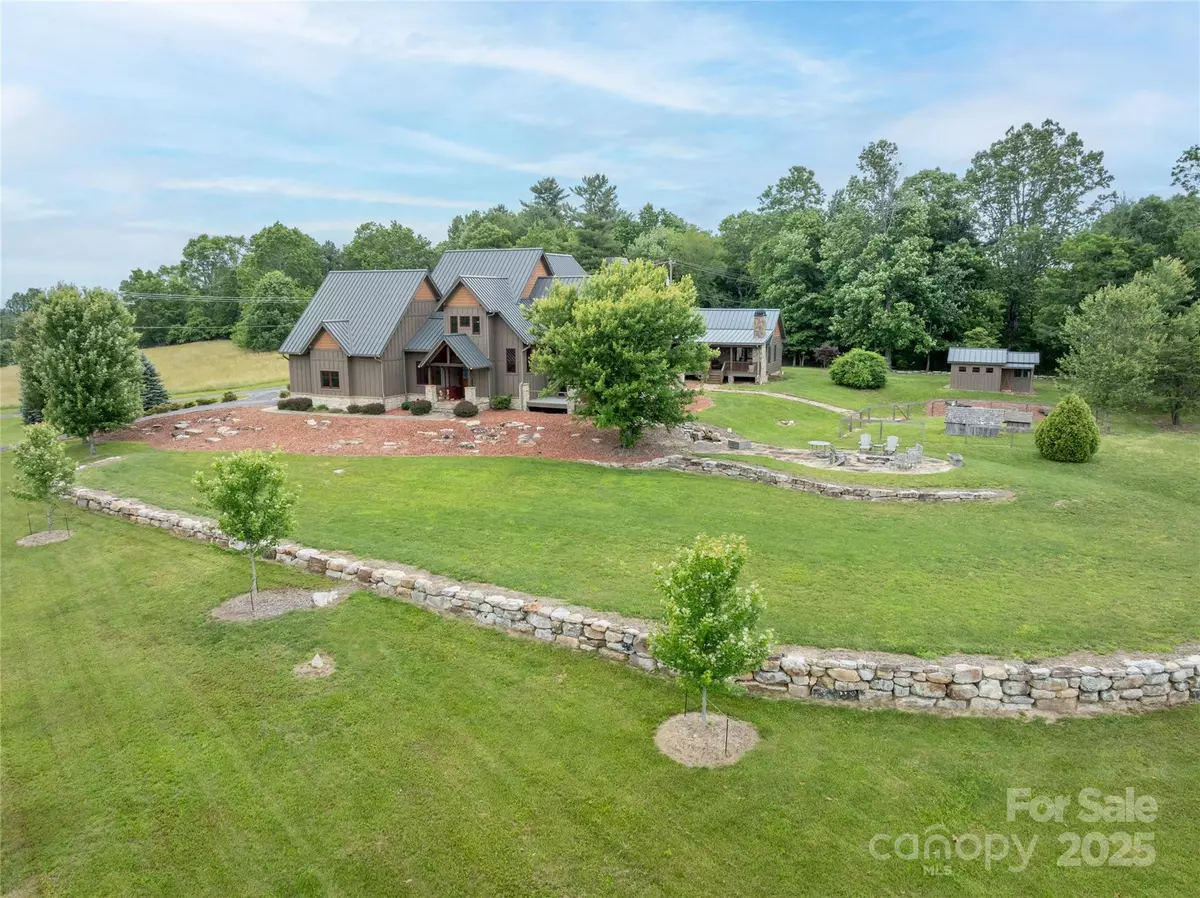4862 Pinnacle Mountain RD Zirconia, NC 28790
4 Beds
5 Baths
4,488 SqFt
UPDATED:
Key Details
Property Type Single Family Home
Sub Type Single Family Residence
Listing Status Active
Purchase Type For Sale
Square Footage 4,488 sqft
Price per Sqft $422
Subdivision Pinnacle Falls
MLS Listing ID 4262983
Style Modern,Traditional
Bedrooms 4
Full Baths 5
HOA Fees $825/ann
HOA Y/N 1
Abv Grd Liv Area 4,000
Year Built 2011
Lot Size 4.170 Acres
Acres 4.17
Property Sub-Type Single Family Residence
Property Description
Location
State NC
County Henderson
Zoning R-40
Rooms
Guest Accommodations Guest House,Separate Entrance,Separate Kitchen Facilities
Main Level Bedrooms 2
Interior
Heating Central, Electric, Heat Pump, Propane
Cooling Ceiling Fan(s), Central Air, Electric, ENERGY STAR Qualified Equipment
Flooring Carpet, Tile, Wood
Fireplaces Type Living Room, Other - See Remarks
Fireplace true
Appliance Bar Fridge, Dishwasher, Disposal, Electric Oven, Electric Range, Exhaust Hood, Filtration System, Microwave, Plumbed For Ice Maker, Washer/Dryer
Laundry Main Level
Exterior
Exterior Feature Fire Pit
Garage Spaces 3.0
Carport Spaces 2
Community Features Clubhouse, Outdoor Pool, Pond, Walking Trails
Roof Type Metal
Street Surface Asphalt,Paved
Porch Deck
Garage true
Building
Lot Description Cleared, Level, Sloped, Views
Dwelling Type Site Built
Foundation Crawl Space
Sewer Septic Installed
Water City
Architectural Style Modern, Traditional
Level or Stories Two
Structure Type Hardboard Siding
New Construction false
Schools
Elementary Schools Atkinson
Middle Schools Flat Rock
High Schools East Henderson
Others
HOA Name Pinnacle Falls Owner's Association
Senior Community false
Restrictions Architectural Review,Manufactured Home Not Allowed,Signage
Acceptable Financing Cash, Conventional
Listing Terms Cash, Conventional
Special Listing Condition None
Virtual Tour https://mls.kuu.la/share/collection/7164P?fs=1&vr=1&sd=1&initload=0&thumbs=1
GET MORE INFORMATION





